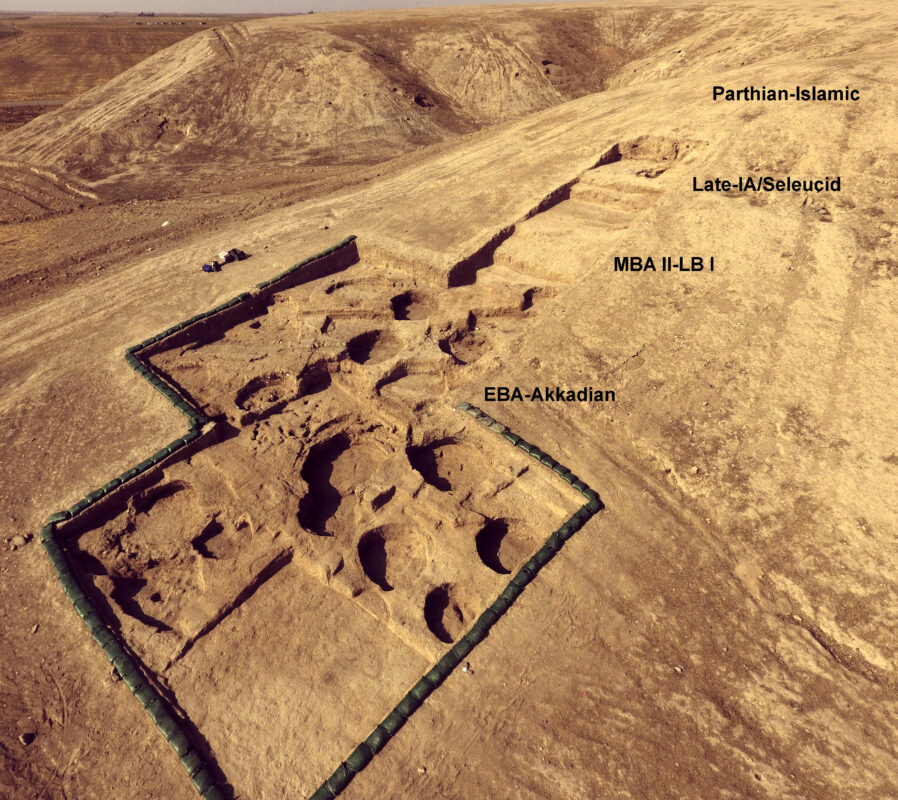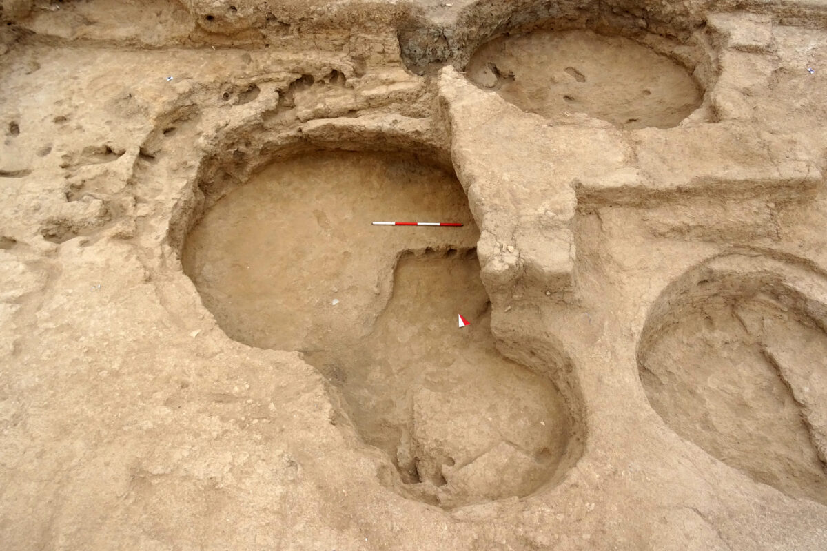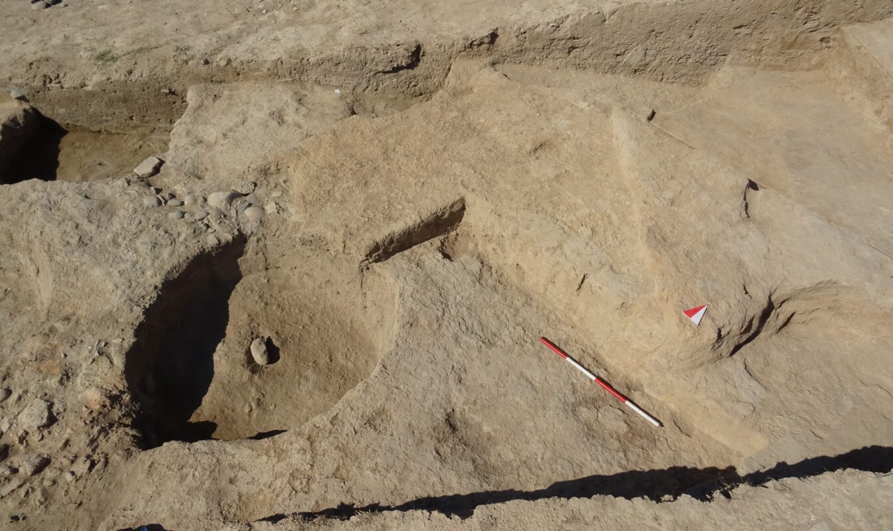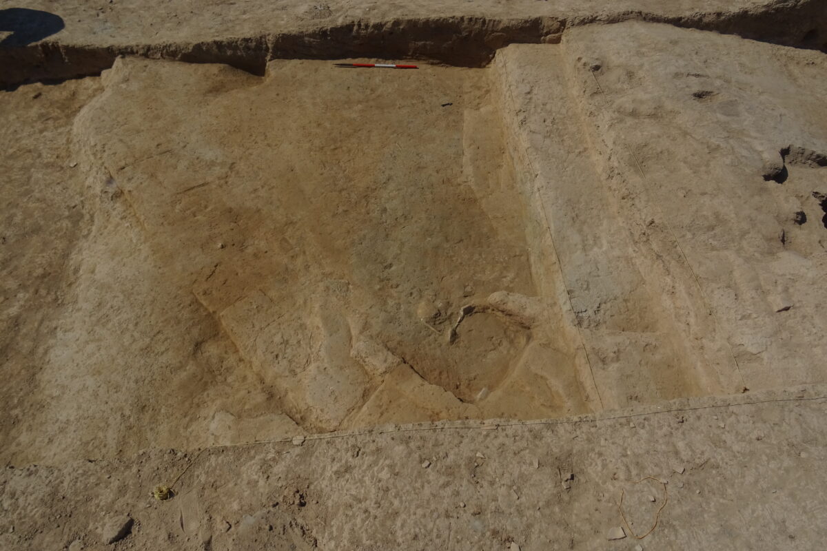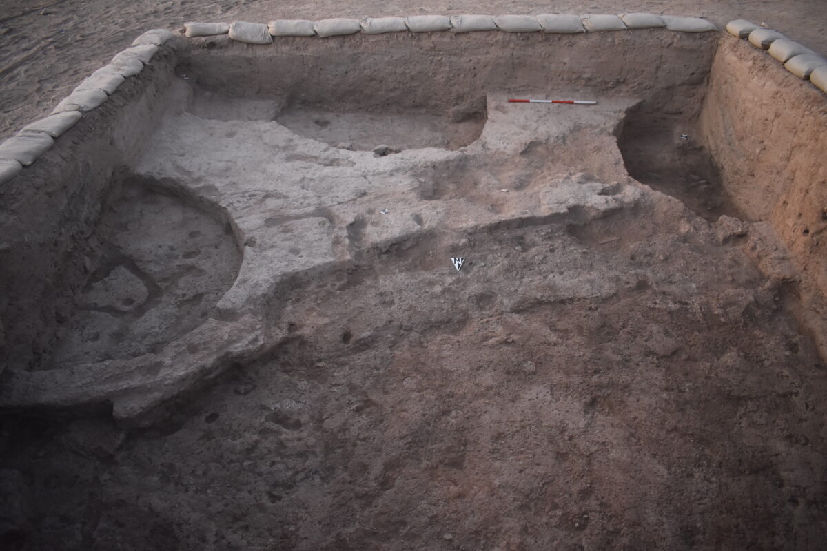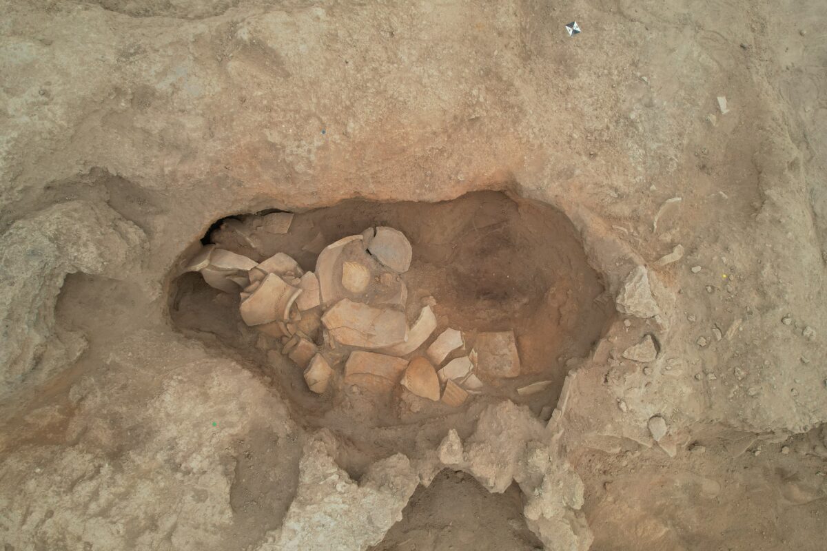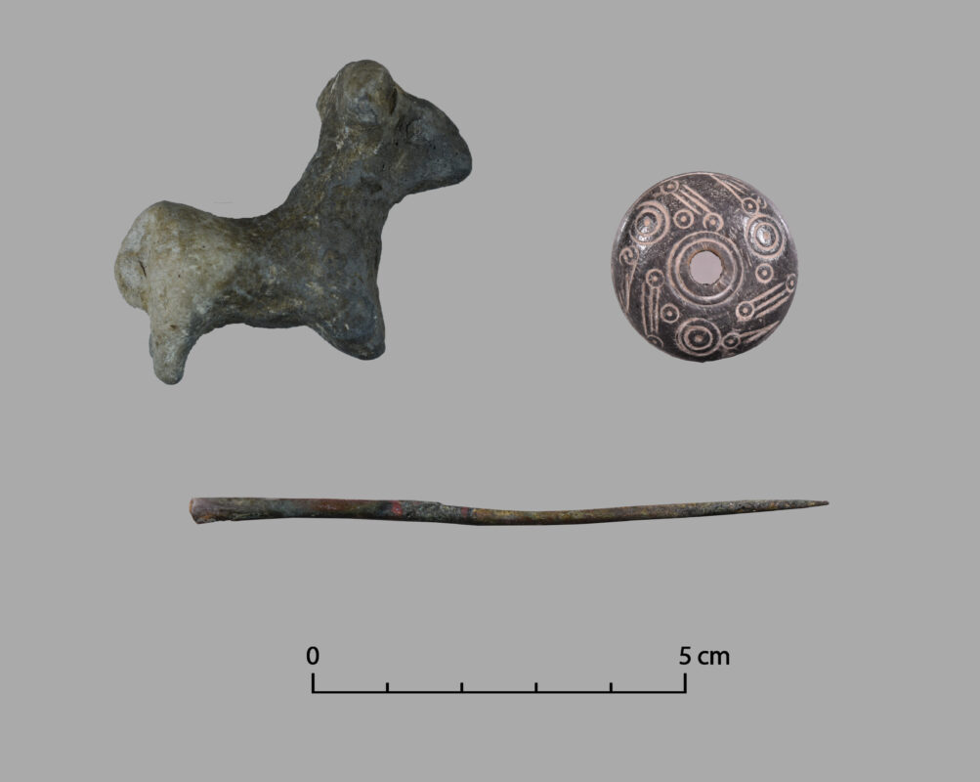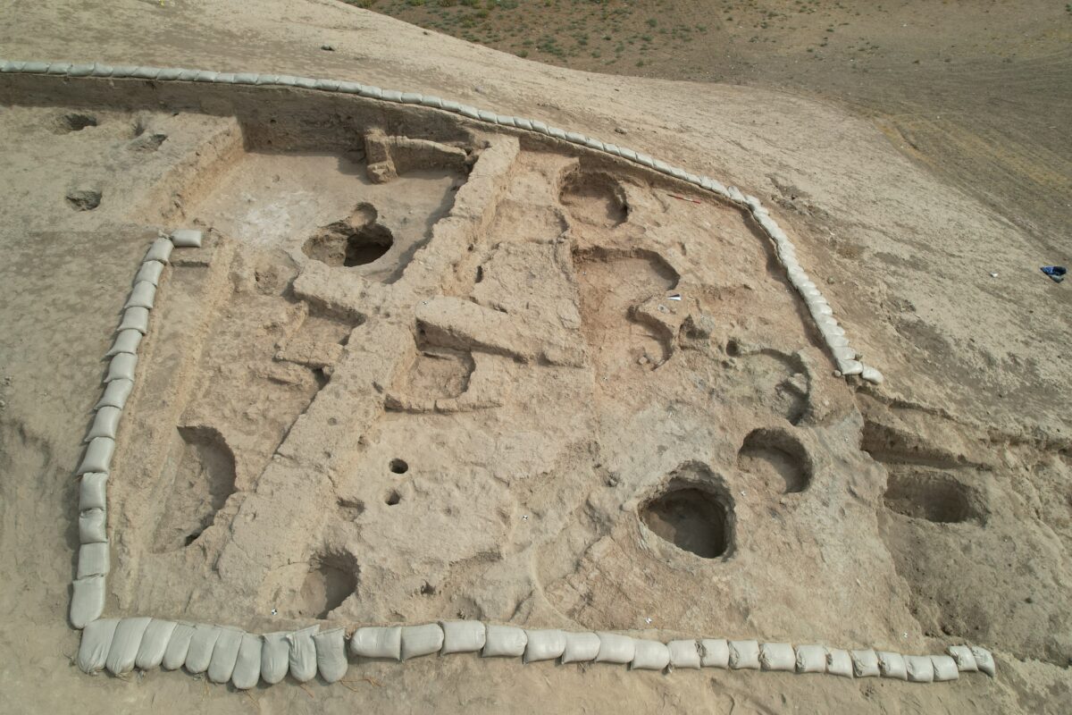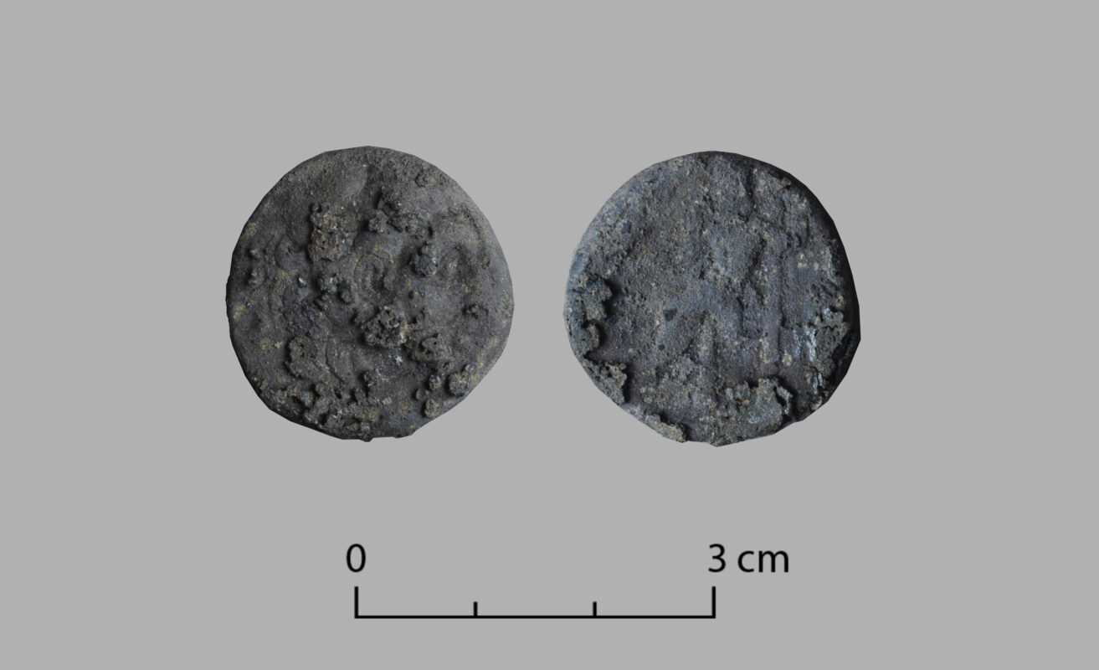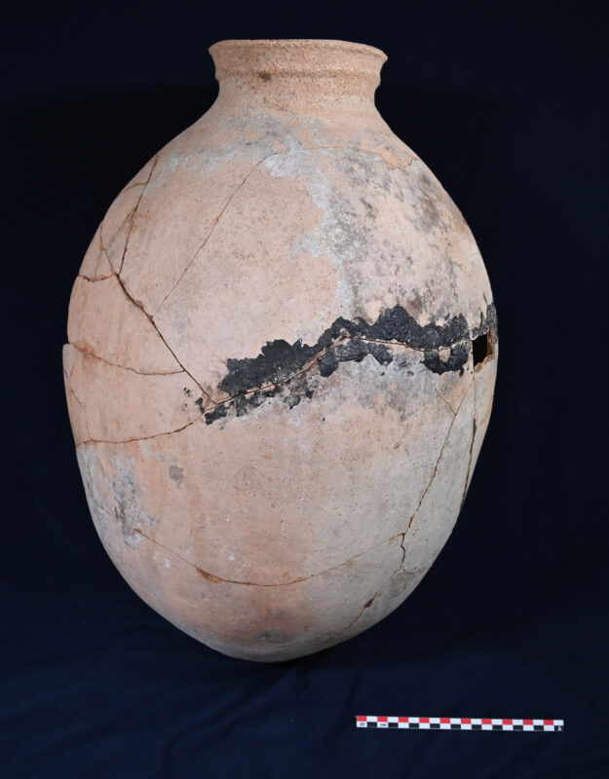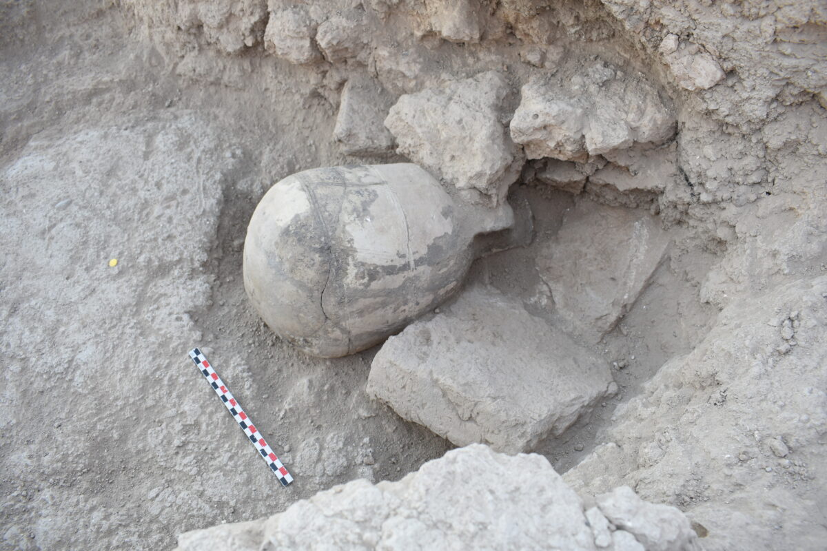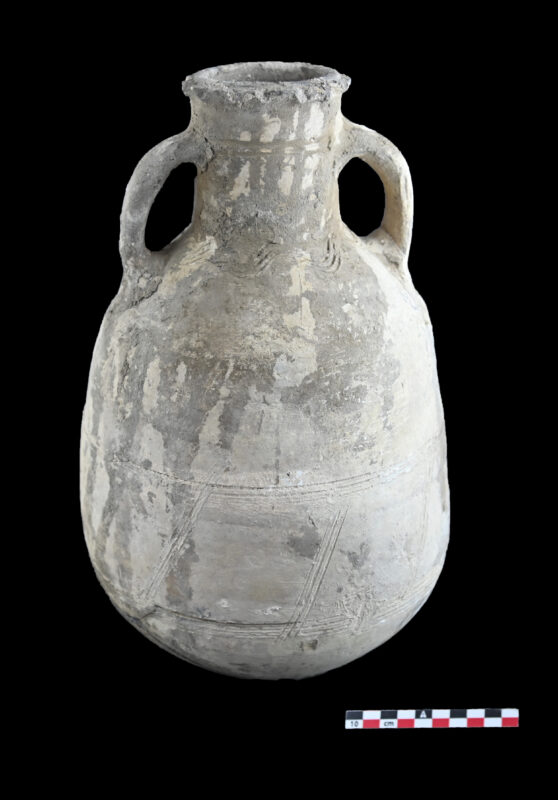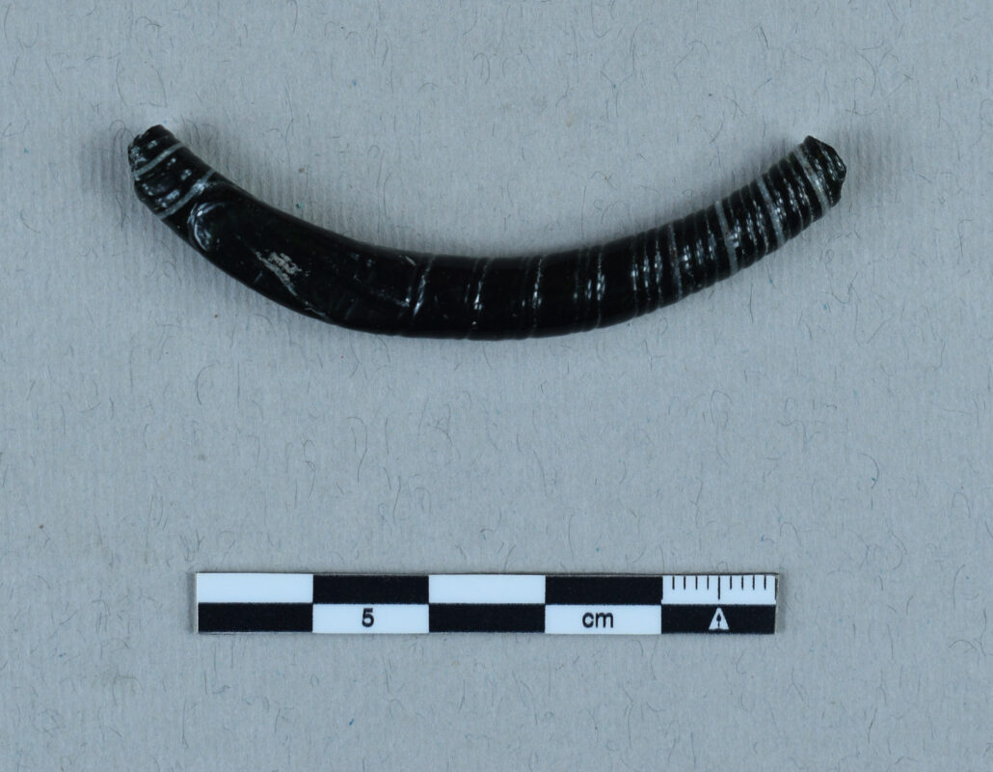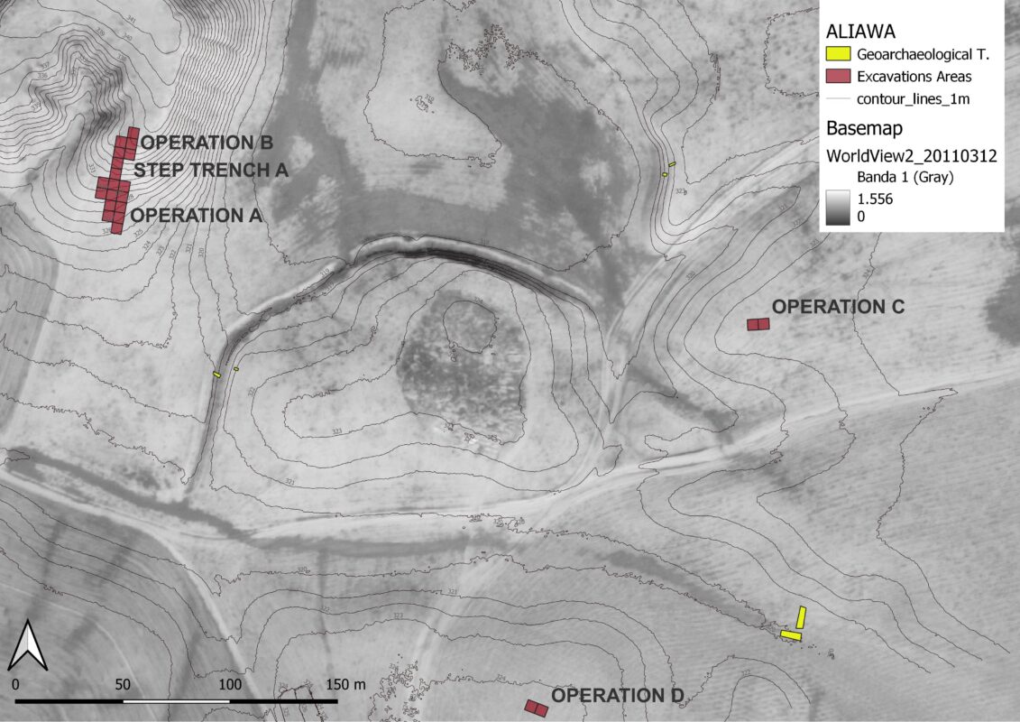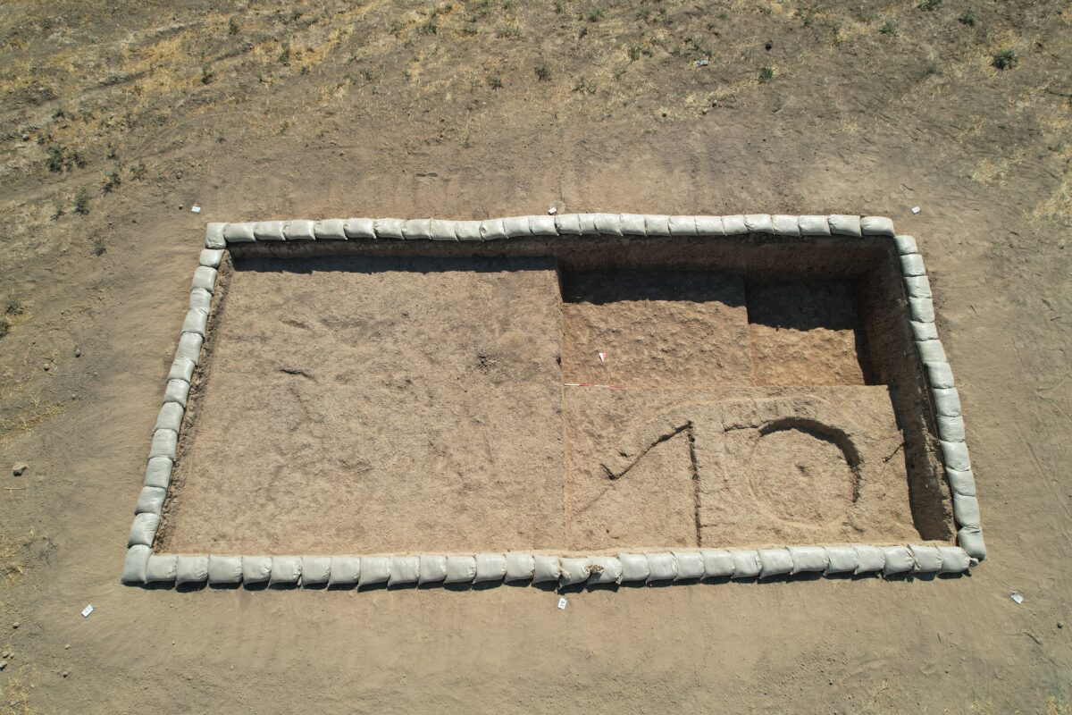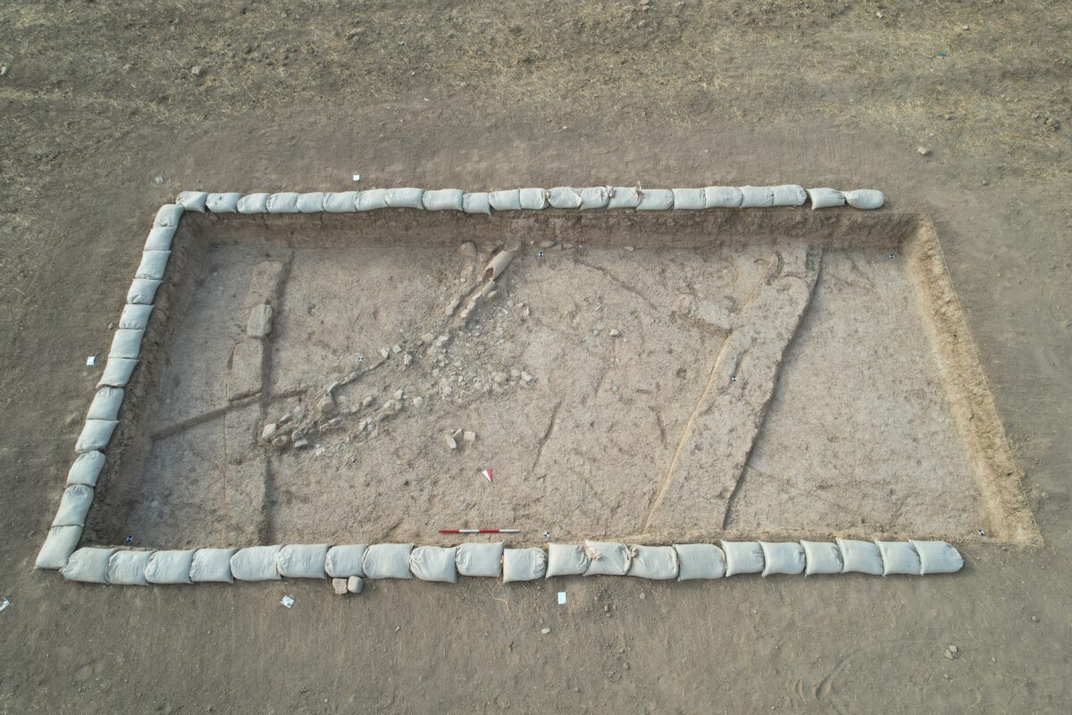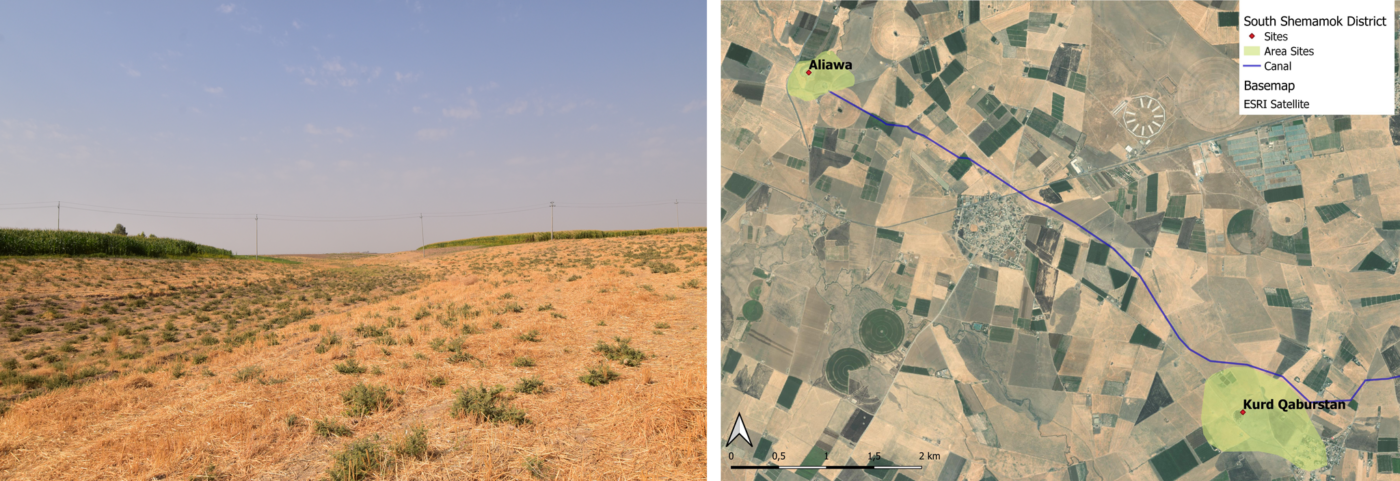Step trench A
A long sequence from the Early Bronze Age to the Hellenistic period
The excavation of a stratigraphic trench on the southern slope of the mound uncovered a sequence of buildings and installations dating to the final phase of the Early Bronze Age (c. 2300-2000 BC), a series of structures from the Middle and Late Bronze Age (c. 1800-1300 BC), and an occupation from the Seleucid/Hellenistic period (IV-III century BC). The Early Bronze Age settlement is located on the slopes of the main hill, where the remains of a building and a large industrial area have been uncovered. This is a ceramic production complex, structured on multiple terraces and characterized by the presence of various types of circular furnaces alternating with mudbrick platforms leaning against containment walls. This occupation is built upon an earlier phase of which a room with a beaten earth floor, delimited by walls made of 1.20 m thick mudbricks. The Early Bronze Age occupation is covered by a terracing operation, on which beaten earth floors are directly superimposed. Due to the presence of hearths, this is interpreted as part of an open-air working area dated to the second half of the 2nd millennium BC (Late Bronze).
An additional terracing is imposed on this phase and used as a foundation for the construction of a domestic building dated to the end of the 1st millennium BC (Seleucid period). Excavations have exposed the remains of an environment delimited to the east by a mudbrick wall which was used for several phases, as indicated r by the overlapping of three floor plans. The oldest is made of beaten earth; the second renovation is marked by a fire that sealed the materials in situ. Under the latest floor plan, a rectangular trench burial was found, covered and lined with mudbricks, with an adult male individual lying curled up on his right side, accompanied by a single cornelian pearl.


