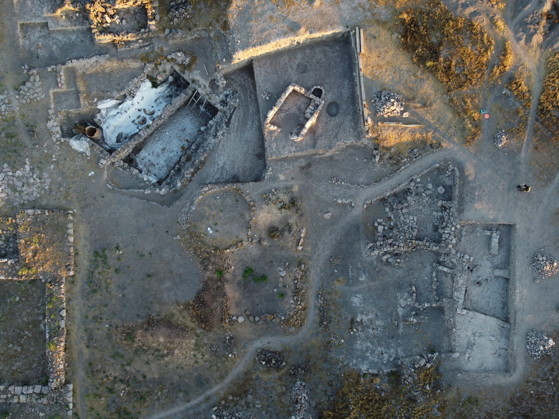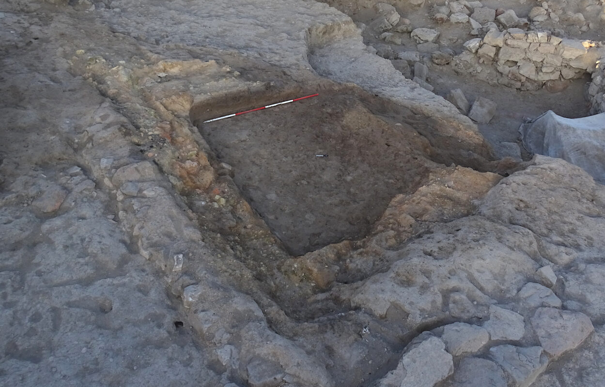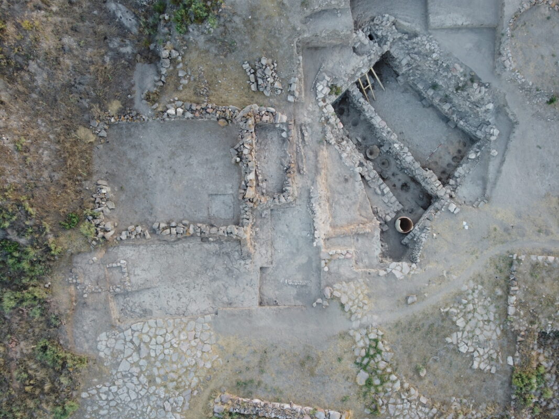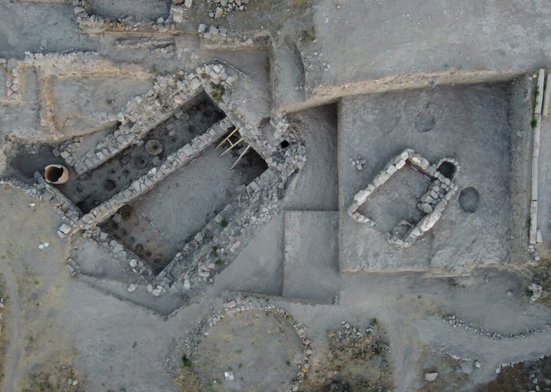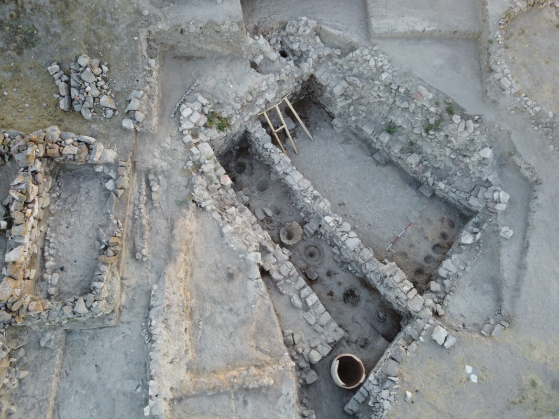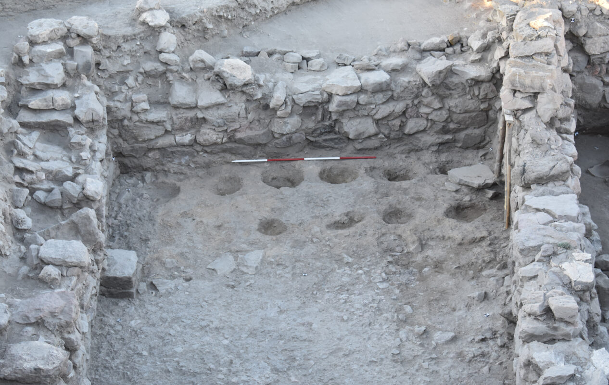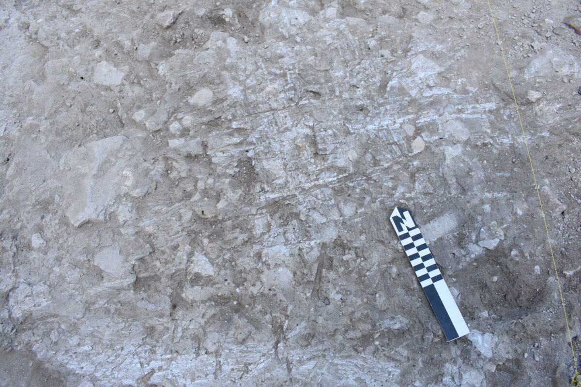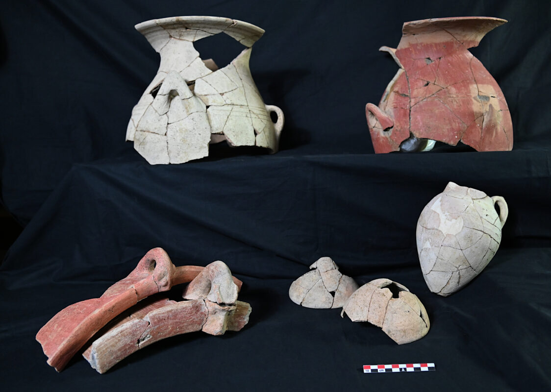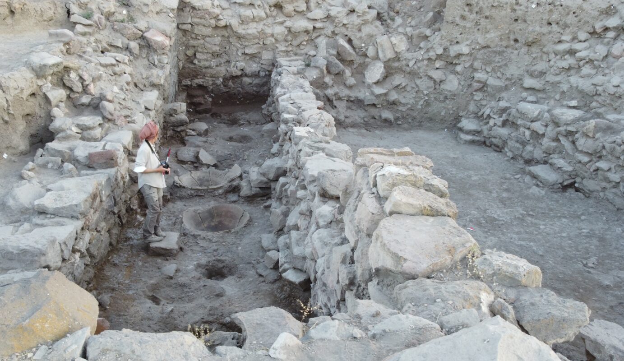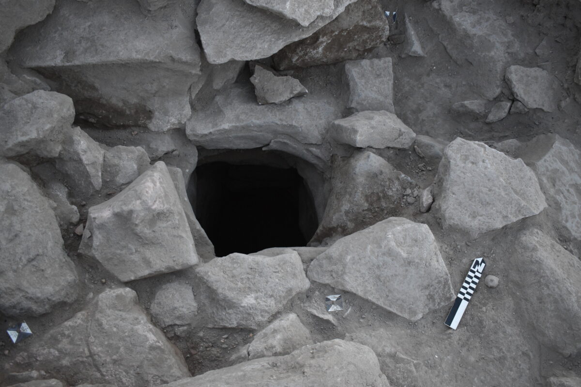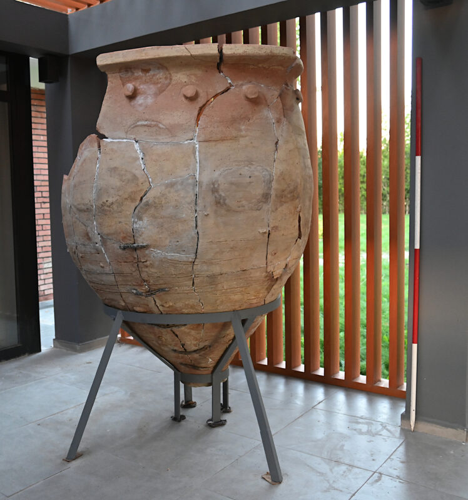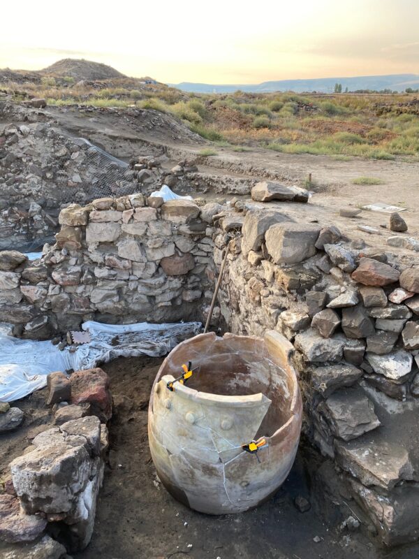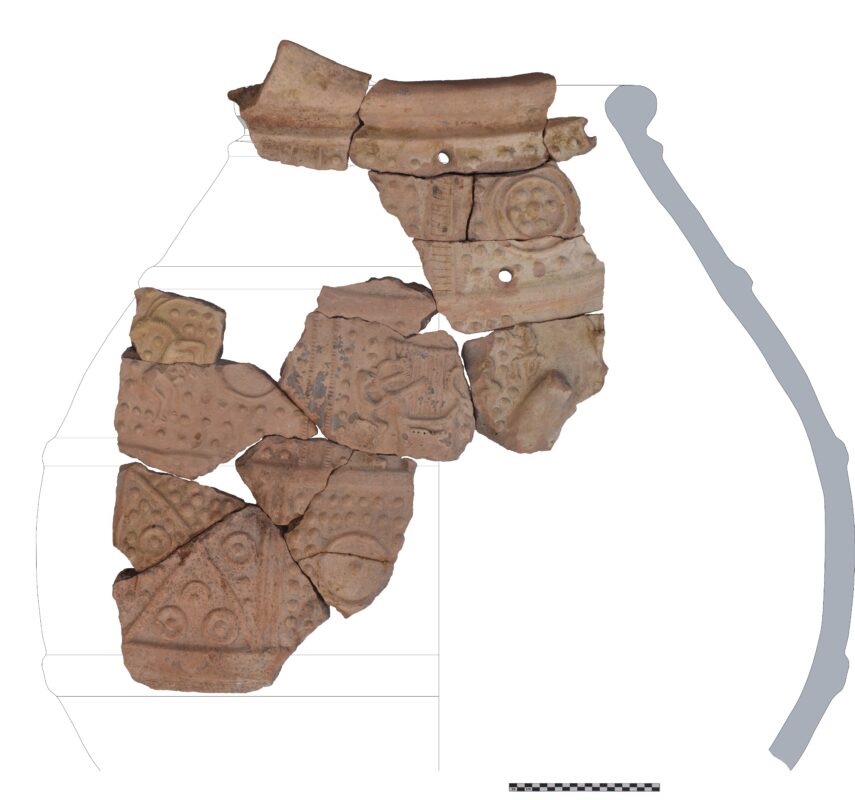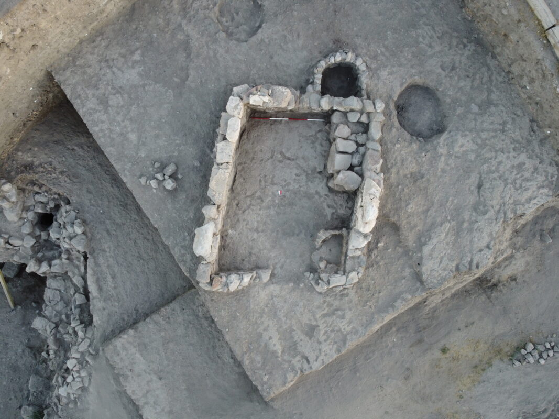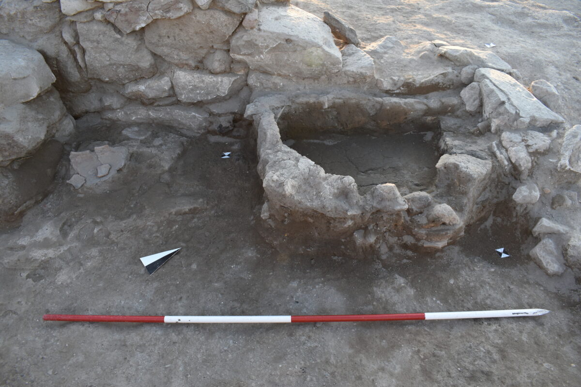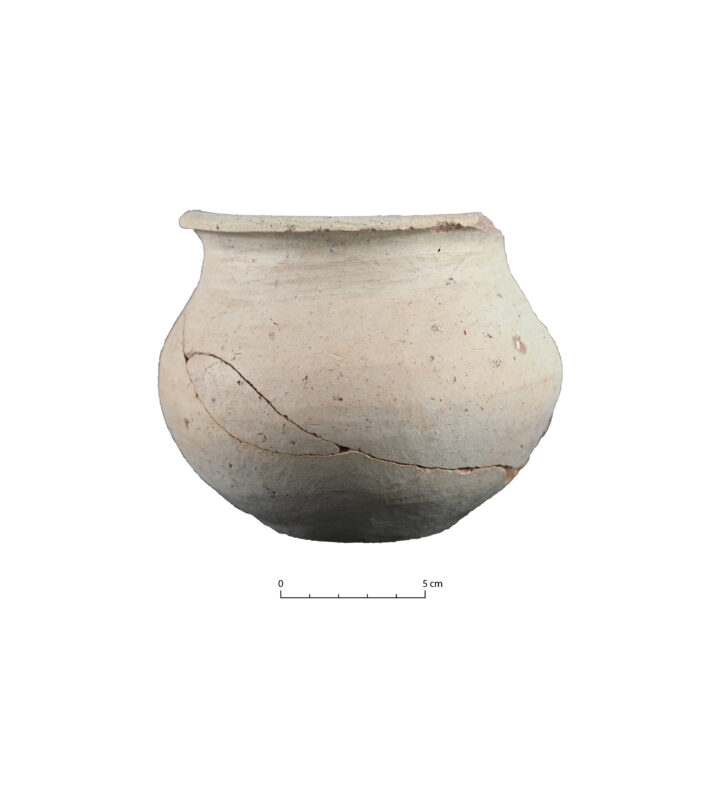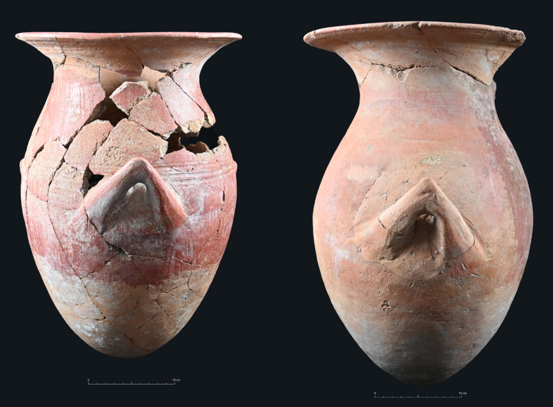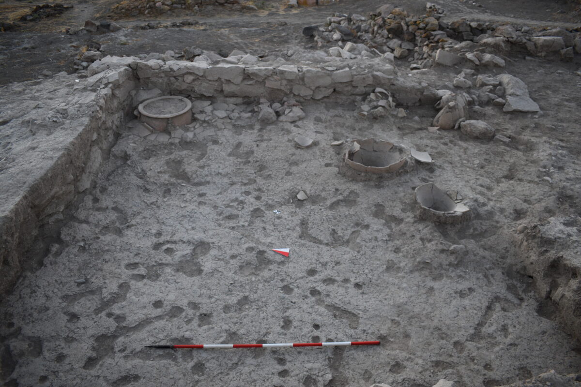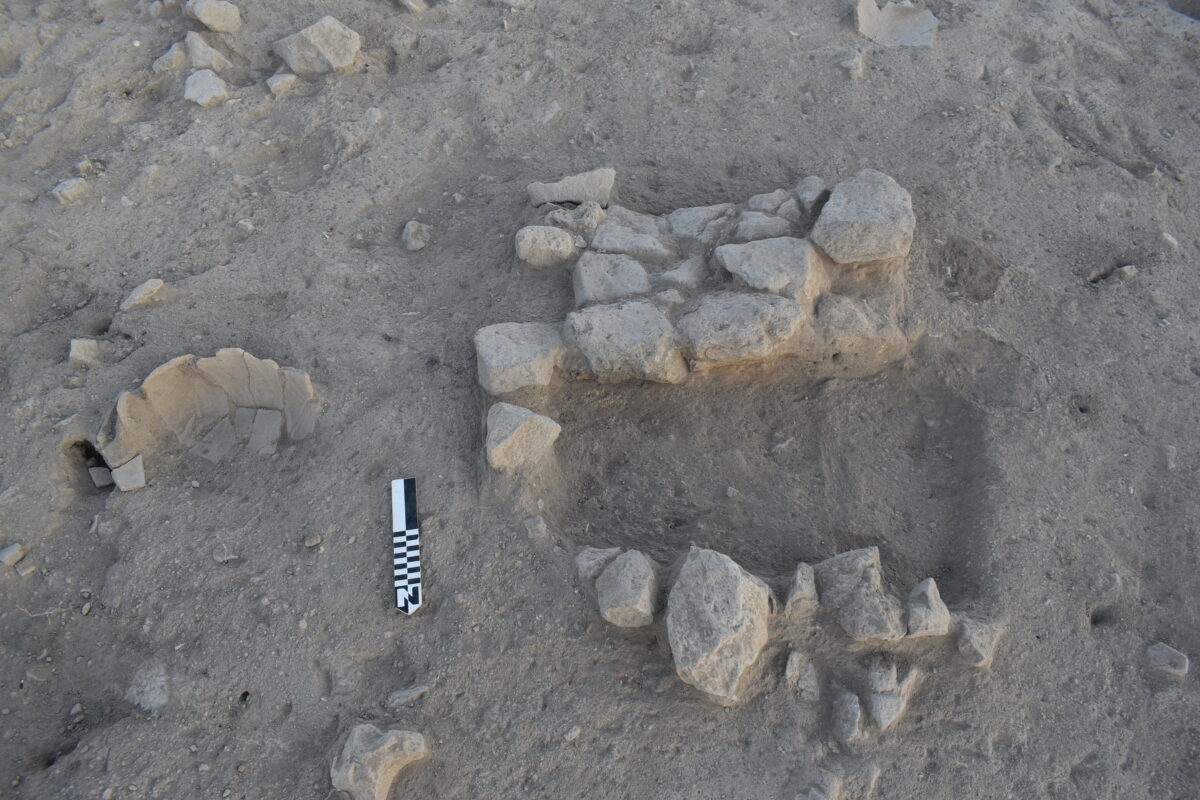Kültepe/Kanesh Upper Town
Since 2019, the research conducted by the Italian mission has focused on a crucial area of the ancient urban center, located in the southwestern part of the site, where several public buildings dating between the end of the 3rd and the beginning of the 2nd millennium BC were located. These are represented by two ceremonial or temple buildings and a series of ancillary structures connected by a large stone-paved square.
During the initial investigations by PAIK, aimed at reconstructing in detail the occupational sequence between the Early Bronze Age and the Iron Age, a series of architectural features from the early 2nd millennium BC were uncovered. Among these, a prominent structure stands out, which has since been named the “Stone Building” due to its construction technique.
The Middle Bronze Age I “Building on the Southern Terrace”
The earliest documented phase, dating back to the Middle Bronze Age I (Kültepe Mound – Phases 8-9/10, contemporary with Karum II), corresponds to a portion of a large building (the “Burnt Building”). So far, only a limited section of this structure has been identified, similarly oriented to the western wing of the so-called “Southern Terrace Building” excavated by T. Özgüç between 1954 and 1967, and contemporary with the phase of the paved square.
The PAIK mission’s activities focused on Areas 02 and 08, located immediately east and north of the large room B12 of the “Southern Terrace Building.” These efforts revealed part of the structures previously excavated by T. Özgüç and uncovered new architectural evidence related to the Middle Bronze Age I phase. Room B12 was fully cleared, reaching the floor level documented in the 1960s, which is poorly preserved but still visible in various places, such as the northern sector of the hall and the centre of the room, where a large circular hearth was discovered.
In the outdoor area in front of Room B12 (Area 02), two refurbishments of beaten earth floors were excavated, contemporary with the occupation phases of the paved road and square. Further north (Area 08), a large room of the “Burnt Building” was brought to light, indicating the northern continuation of the public complex associated with the “Southern Terrace Building.”
The “Burnt Building” features rectangular rooms east-west oriented and, in its earliest construction phase, comprises a large room measuring approximately 5 meters in length and up to 4 meters in width. The building’s walls show clear signs of fire damage, such as sun-dried bricks that have vitrified due to high temperatures and fragments of wooden beams that once formed the internal wall framework, now completely carbonized. The building underwent multiple architectural phases and at least two refurbishments of both the interior and exterior walking surfaces.
Deposits inside the room, along with those resulting from the fire and destruction of nearby structures, yielded numerous materials, including several broken but complete vessels and some bronze artifacts (an axe and a pin). The pottery found in the destruction layers belongs to the horizon known as Alishar III (Middle Bronze Age I), characterized by painted ceramics with geometric motifs and monochrome black or reddish-brown decoration applied to the outer surfaces and rims of vessels such as jars, carinated bowls, single-handled cups, and jugs.
Along its northern boundary, the “Burnt Building” was partially removed to make room for the basement of a monumental structure, belonging to the later architectural phase of the Middle Bronze Age II (Kültepe Mound, Phase 7).
The stone buildings of the Middle Bronze Age II ceremonial area
The exceptional discoveries made in Areas 01 and 05 have returned new data for the topographical reconstruction of the Middle Bronze II (18th century B.C.) phase town, with a number of stone structures among which two single-cell buildings (such as the “Small Stone Building”) and a monumental structure (“Stone Building”) stand out, most likely connected to the adjacent temple area, dating to the last phase of occupation of the site, immediately before its abandonment at the turn of the 18th and 17th centuries BCE.
Aereal view of the stone buildings of the Middle Bronze Age II ©Kültepe Excavations Archive
To the north of the “Burnt Building” (Area 01), an imposing basement building dated to the Middle Bronze II (Kültepe Mound – Phase 7) was unearthed. The structure, renamed the “Stone Building,” consists of two adjacent semi-basement chambers: a long narrow room (L.78), measuring 12 × 2.5 m and with a recess at the southeastern end, and a large rectangular room (L.79) measuring 12 × 5 m. The wall structures are made of limestone and local volcanic stone, with coarsely squared blocks in the inner faces; outwardly, however, the walls were set directly against the ground, cutting through older structures and levels (Kültepe Mound – Phases 8-10). The western and northern walls are over 3 m thick, with a maximum preserved height reaching almost 4 m.
The building, with a northeast/southwest orientation, must have had at least a second floor, located at the ground level of the paved plaza, which had been partly cut and readjusted for the construction of the structure. Access to the underground rooms was via a staircase with stone steps located in the northeast corner and cut out along the northern retaining wall. At a comparable elevation, at the corner between the western and northern walls of the building, there was a paved floor, which can be interpreted as a landing for access to the upper floor (or “ground floor”) of the structure.
Aereal view of the Stone Building ©Kültepe Excavations Archive
The two semi-subterranean rooms were very distinctive storage rooms. The southern compartment (L.78), narrow and elongated in shape, was used for the storage of foodstuffs kept in nine large pithoi, embedded in the paved floor level lined with rammed earth and large stone slabs. The large northern room (L.79) was used as a storage place for table and larder pottery (including a large jar with applied decoration), placed both on wooden shelves located along the northern and southern sides and on a pithoi banquette, provided with ten bays and located along the eastern side of the room. The floor of the large room was made of small stones covered with plaster and covered with mats, of which obvious mineralized traces remained.
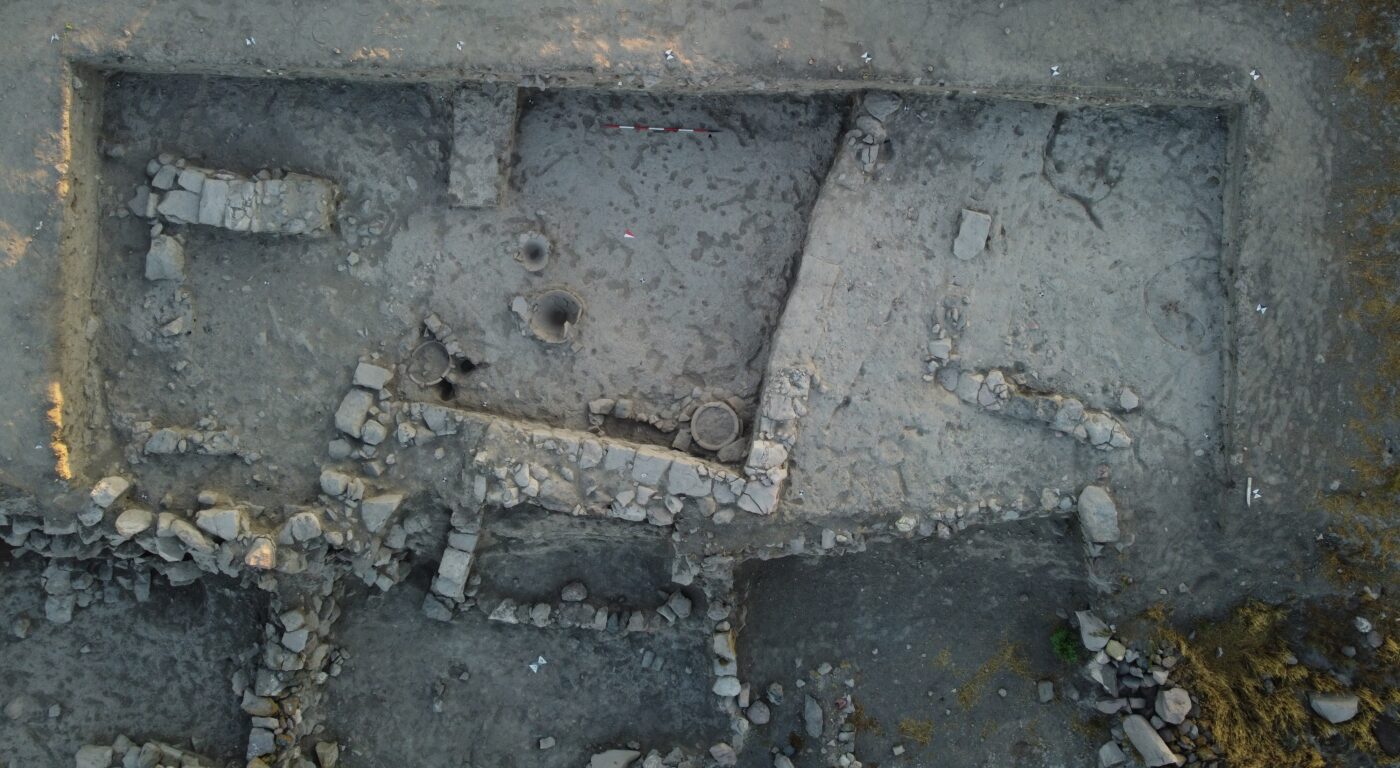 Aereal view of the excavation area @Kültepe Expedition Archive
Aereal view of the excavation area @Kültepe Expedition Archive
Near the northwestern corner of the building, a unique installation leaning against the wall itself, circular in shape and built entirely of stone blocks, was brought to light. This installation, 45 cm wide at the mouth and ca. 2.50 m deep, was preliminarily interpreted as a duct connected with room L.79 with probable function of ventilation, filled after the collapse of the building with pottery (including miniature vases) and animal waste to assume a secondary function of favissa, probably to be connected with the ritual obliteration activities of the “Stone Building,” documented by the thick levels of drainage and filling extended to the entire footprint of the building that covered, obliterating them, the collapse levels.
An impressive amount of pottery was found in the thick collapse levels, including diverse vascular morphologies suitable for the storage and consumption of arids and liquids and pertaining to red glazed and common pottery productions. Some vessels had been preserved almost in their entirety, while most of the material, including large pithoi, was found in fragments below the substantial stone wall collapses. A surprising amount of animal bones was, in addition, found in the collapse and fill levels, with a singularly high concentration of wild species.
The ceramic material turns out to be completely homogeneous and ascribable to a late horizon of the Middle Bronze Age sequence, corresponding to phases 6 and 7 of the mound, and to levels Ib and Ia of the kārum, thus indicatively datable to the 18th century B.C., also on the basis of ceramic comparisons with sites on the plain and, more broadly, in central Anatolia. Of exceptional significance is the finding of numerous fragments belonging to two large jars decorated with plastic clay applications forming geometric and figurative motifs without comparisons in Anatolia. Alternating in long friezes separated by laths are metopes with circle, cross, and crescent motifs, stylized rosettes and suns, festoons, and scales. Between them, a scene with figurative motifs is inserted, in which a lioness, a rampant antelope with a baby on its paws, and a musical scene, where a harp player accompanies the dances of two figures, one of whom is certainly male, can be recognized.
This discovery is of extraordinary importance. The pithoi with plastic decoration from the Stone Building document, for the first time, figurative elements arranged in a narrative composition on a category of vessels previously unknown at Kültepe. The intent of these elements appears undoubtedly ceremonial or ritual, providing a valuable clue for interpreting the building’s function.
This likely represents a continuation of the well-known tradition of Paleo-Hittite vessels with figurative reliefs, attested in various Anatolian centres. The most complete examples have been found at Inandiktepe and Huseyndede Tepesi, two sites dating to the 16th-15th centuries BCE, which served as residences for high-ranking members of the Hittite court.
Equally remarkable was the discovery among thousands of animal bones in the collapse and fill levels of the building, including remains belonging to at least two lions, a bear, several deer, and wild boars, suggesting hunting activities.
The initial excavation campaigns carried out by PAIK revelaed two domestic buildings dating to the Middle Bronze II period (Kültepe Mound – Phase 7). These were located to the West of the “Stone Building”, on a high terrace approximately 3 meters above the paved area.
Both buildings were constructed with a single-cell design, featuring foundation walls of squared andesite blocks, on a terrace sloping eastward towards the “Stone Building”. The southwestern building could not be fully investigated as the uppermost stratigraphy of the terraced area had been cut by numerous pits, which also caused the destruction of some of its parts.
The building located in the center of the excavation area, identified as the “Small Stone Building,” features intact external walls and was fully excavated during the 2023 campaign, with the removal of layers of collapse and fallen stone blocks from the interior. On the beaten-earth floor, tableware, cooking pots, and storage containers were found, along with tools for food preparation. Inside the structure, a mudbrick, dome-shaped oven was located against the northwestern wall, while a stone installation of rectangular blocks was positioned in the southwestern corner, possibly the base of a staircase leading to an upper floor.
Outside the southern wall of the “Small Stone Building,” a semicircular installation bordered by a single row of medium-sized stones was excavated. Inside, ceramic materials, especially inverted bases, and a few animal remains were found. Although its interpretation is not yet entirely clear, the installation is evidently connected to the building, as its base sits at the same level as the floor and shows white, calcareous, lens-like traces at its bottom, which were also present in the adjacent room.
The study of materials recovered within the “Small Stone Building” and its adjacent installation dated the building to the Middle Bronze II (Kültepe Mound – Phase 7), an important indication of the contemporaneity between this structure and the more monumental “Stone Building.” This suggests that the settlement was constructed on terraces sloping from west to east.
Evidence of this ancient terracing might also be observed in the accumulation layers, which show clear signs of destruction and leveling associated with a slightly earlier settlement phase, as indicated by abundant fragmented, burnt, and collapsed mudbricks mixed with ceramic material dating to Middle Bronze I (Kültepe Mound – Phase 8).
The north-western residential buildings of the Middle Bronze Age
The 2024 excavation campaign was primarily conducted in a new area located northwest of the stone buildings and immediately adjacent to a sector previously exposed by the Turkish mission led by T. Özgüç. Here, rectangular rooms of presumably domestic structures were uncovered. Following the investigation of some ephemeral circular installations, likely from the Iron Age, research revealed a large rectangular room at the center of the area. This room was bordered by an imposing eastern stone wall and by northern and southern mudbrick walls. Of particular interest were numerous medium and large-sized vessels found in situ along the eastern wall, which enabled the dating of the context to the Middle Bronze II period, thanks to precise comparisons with ceramics found on the floor of the “Stone Building.” North of the room, a contiguous smaller space appears to be connected to the previous one by a passageway, possibly a street, which contained numerous ceramic remains lying flat on a compacted earthen floor. In the southern portion of the excavation area, remains of walls and rooms are visible, though their interpretation is more challenging due to their poor state of preservation. The only exception is the foundation of a small oven, composed of a three-course stone wall and a semicircular closure made of a single course of small stones.


